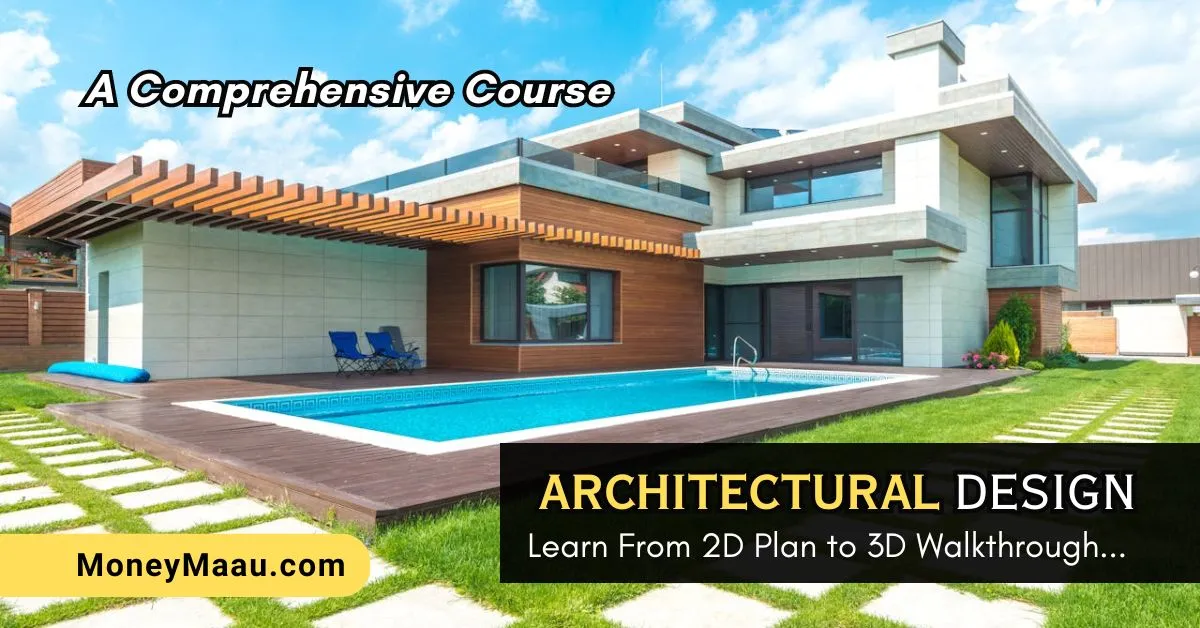Architectural Design Using Blender: A Comprehensive Course

About Course
Welcome to “Architectural Design Using Blender: A Comprehensive Tutorial”!
Are you ready to transform your architectural design skills and bring your creative visions to life? This course is meticulously designed to guide you through the entire process of architectural design using Blender software. Whether you’re a beginner or an experienced designer, you’ll find valuable insights and techniques to enhance your projects.
By the end of this course, you’ll have the skills and confidence to design stunning architectural projects using Blender, create photorealistic renders, and present your work professionally to attract clients. Join us and embark on your journey to becoming a proficient architectural designer with Blender!
Course Content
Chapter 1: Introduction to the Course
Lesson 1.1: Course Overview
Lesson 1.2: Introduction to Blender for Architectural Design
Lesson 1.3: Overview of the Architectural Design Workflow
Chapter 2: Preparing AutoCAD Files for Blender
Chapter 3: Modeling Building Structures in Blender
Chapter 4: Building Elevation Design
Chapter 5: Interior Design for Different Areas
Chapter 6: Furniture Placement
Chapter 7: Material Mapping
Chapter 8: Interior and Exterior Lighting
Chapter 9: Camera Placement for Still Views and Walkthrough
Chapter 10: Realistic Rendering
Chapter 11: Walkthrough Rendering
Chapter 12: Creating a Work Portfolio and Getting Clients
Student Ratings & Reviews

No Review Yet